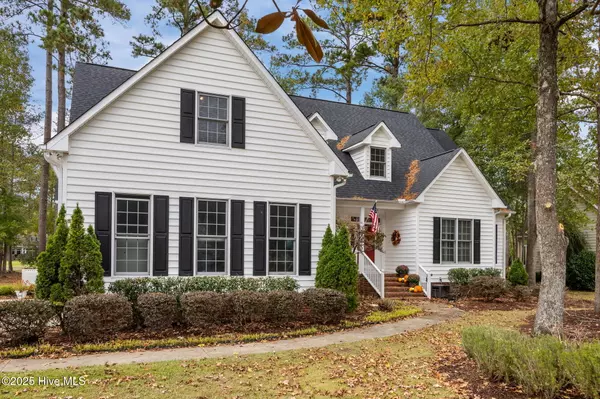
GET MORE INFORMATION
$ 535,000
$ 542,000 1.3%
5 Beds
3 Baths
2,988 SqFt
$ 535,000
$ 542,000 1.3%
5 Beds
3 Baths
2,988 SqFt
Key Details
Sold Price $535,000
Property Type Single Family Home
Sub Type Single Family Residence
Listing Status Sold
Purchase Type For Sale
Square Footage 2,988 sqft
Price per Sqft $179
Subdivision Cypress Landing
MLS Listing ID 100536329
Style Wood Frame
Bedrooms 5
Full Baths 3
HOA Fees $1,842
Year Built 2000
Lot Size 0.460 Acres
Property Sub-Type Single Family Residence
Property Description
Step onto the welcoming covered front porch and inside to gleaming hardwood floors that flow through the main living areas. The dramatic two-story Great Room is the centerpiece of the home, featuring a cozy gas fireplace, built-in wet bar, and expansive windows overlooking the course & formal dining room. The spacious kitchen, complete with a center island, quartz countertops, and picturesque window views of the green.
Just off the foyer, a den with full guest bath offers flexibility as a private office or a main-level guest suite. The primary ensuite retreat is also located on the first floor and includes a trey ceiling, fireplace, access to a private screened porch, a tiled spa-like bath with double vanity, open walk-in tiled shower, & an oversized walk-in closet.
A custom-designed stairway leads upstairs to a generous guest suite with private access to a shared bath. The finished room over the 3-car garage is perfect for family entertaining or media space & includes direct access to a walk-in floored attic for exceptional storage. An additional guest room overlooks the Great Room and features its own large walk-in closet.
Notable updates & features:
• Whole-house Generac generator (2017)
• New upper-level heat pump (2025)
• New roof (2025)
Cypress Landing Community
Cypress Landing is one of Eastern North Carolina's most desirable waterfront and golf communities, set along the Chocowinity Bay & the Pamlico River. Residents enjoy a 221-slip marina, Bay Club & Lounge, pools, golf course, tennis & pickleball courts, & private health & fitness center with lap pool. Conveniently located minutes from historic Washington, NC,
Location
State NC
County Beaufort
Community Cypress Landing
Zoning RES 12
Interior
Heating Propane, Heat Pump, Fireplace(s), Electric
Cooling Zoned, Heat Pump
Flooring Carpet, Tile, Vinyl, Wood
Fireplaces Type Gas Log
Laundry Laundry Room
Exterior
Parking Features Additional Parking, Concrete
Garage Spaces 3.0
Utilities Available Cable Available, Sewer Connected, Water Connected
Amenities Available Waterfront Community, Clubhouse, Comm Garden, Community Pool, Fitness Center, Game Room, Golf Course, Maintenance Common Areas, Maintenance Grounds, Marina, Meeting Room, Party Room, Pickleball, Playground, Restaurant, RV/Boat Storage, Sidewalks, Street Lights, Tennis Court(s)
Waterfront Description Water Access Comm
View Golf Course
Roof Type Architectural Shingle
Building
Lot Description Interior Lot, On Golf Course, Wooded, Water Access Comm
Story 2
Foundation Crawl Space
Water Public
New Construction No
Schools
Elementary Schools Chocowinity Primary School
Middle Schools Chocowinity Middle School
High Schools South Side
Others
Acceptable Financing Cash, Conventional, FHA, VA Loan
Listing Terms Cash, Conventional, FHA, VA Loan
Special Listing Condition Standard

Bought with The Rich Company

GET MORE INFORMATION
- Homes For Sale in Spring Hope, NC
- Homes For Sale in Selma, NC
- Homes For Sale in Nashville, NC
- Homes For Sale in Rocky Mount, NC
- Homes For Sale in Middlesex, NC
- Homes For Sale in Sims, NC
- Homes For Sale in Wilson, NC
- Homes For Sale in Zebulon, NC
- Homes For Sale in Wendell, NC
- Homes For Sale in Knightdale, NC
- Homes For Sale in Red Oak, NC





