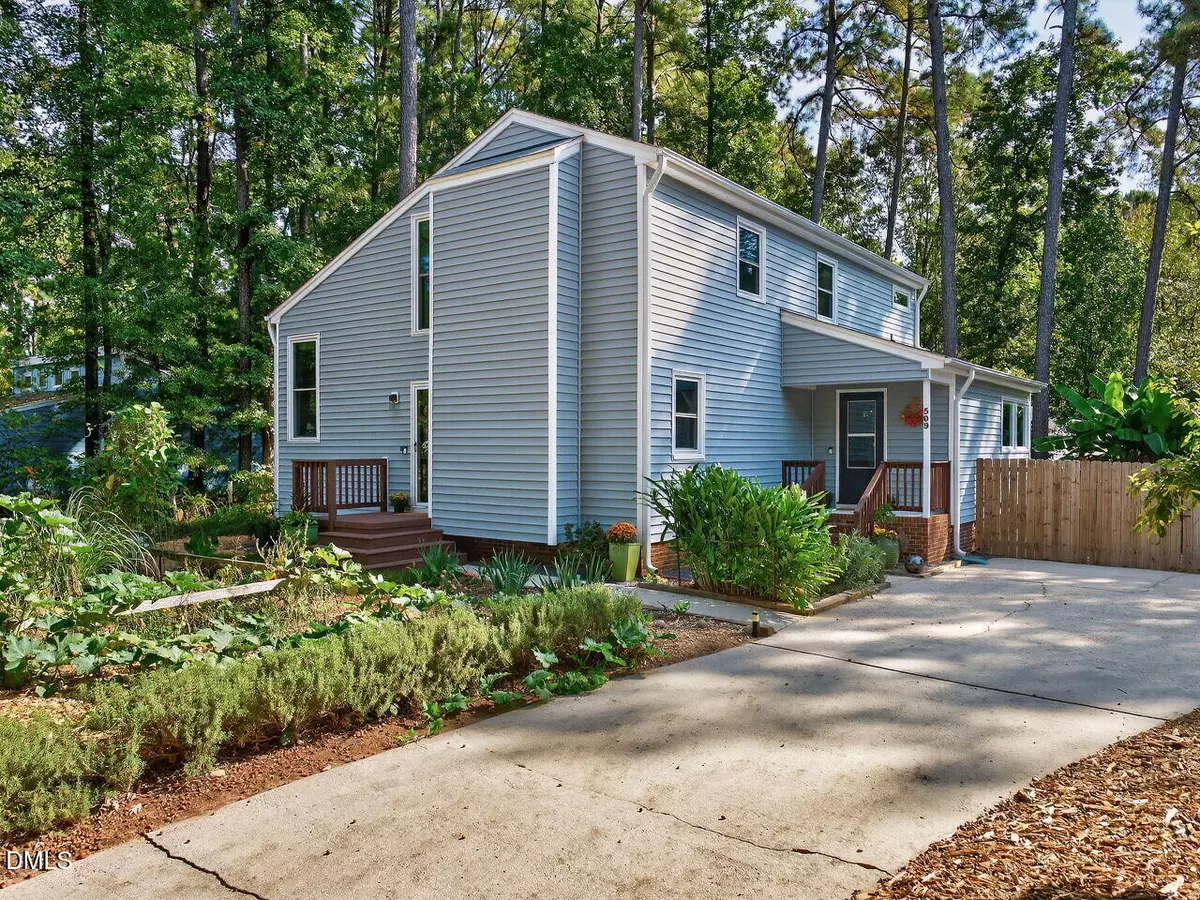
GET MORE INFORMATION
Bought with Berkshire Hathaway HomeService
$ 610,000
$ 590,000 3.4%
3 Beds
4 Baths
1,946 SqFt
$ 610,000
$ 590,000 3.4%
3 Beds
4 Baths
1,946 SqFt
Key Details
Sold Price $610,000
Property Type Single Family Home
Sub Type Single Family Residence
Listing Status Sold
Purchase Type For Sale
Square Footage 1,946 sqft
Price per Sqft $313
Subdivision Iron Gate
MLS Listing ID 10123912
Style House
Bedrooms 3
Full Baths 3
Half Baths 1
Year Built 1979
Annual Tax Amount $4,419
Lot Size 0.260 Acres
Property Sub-Type Single Family Residence
Property Description
Welcome to 509 Holtz Lane, a renovated, move-in-ready home nestled in Iron Gate, one of Cary's most walkable neighborhoods. Less than 1 mile from the new Downtown Cary Park, library, Cultural Arts Center, shops, restaurants, and top-rated schools! Three blocks from picturesque Maynard Pond and Dunham Park & Tennis, this location offers convenience, charm, and a vibrant lifestyle.
Major upgrades throughout, including:
New windows & roof (2023)
New siding & gutters (2020)
New heat pump (2021)
Fresh interior paint and popcorn removed (2018)
Stunning expanded kitchen (2023) with:
Granite countertops
Oversized island with prep sink
Soft-close cabinets & drawers
Forno 8-burner propane gas stove with double oven, warmer & commercial vent hood
Deep freezer & refrigerator convey
Flexible layout:
Main-level guest suite with updated full bath (2023)
Spacious primary suite with new walk-in tiled shower, double vanity & custom storage (2023)
A third upstairs bedroom with its own private full bath
Permitted renovations completed by a licensed general contractor.
Relax on the deck or bring your fire pit for cozy evenings!. The fully fenced yard requires no mowing — clover in the back and a thriving pollinator garden in the front make this home as low-maintenance as it is beautiful.
Whether you're hosting, relaxing, or exploring, this home offers the best of modern living and downtown convenience — all with no HOA.
Welcome home to 509 Holtz Lane!
Location
State NC
County Wake
Rooms
Other Rooms • Primary Bedroom: 15.08 x 11.33 (First)
• Bedroom 2: 11.25 x 13.17 (First)
• Bedroom 3: 10.75 x 13.08 (Main)
• Dining Room: 16 x 12 (Main)
• Kitchen: 19.58 x 17.25 (Main)
• Laundry: 3 x 6 (Main)
Interior
Heating Heat Pump
Cooling Heat Pump
Flooring Bamboo, Carpet, Tile, Wood
Fireplaces Number 1
Fireplaces Type Living Room, Propane
Laundry In Kitchen
Exterior
Exterior Feature Fenced Yard, Garden, Private Yard, Storage
Fence Back Yard, Wood
Pool None
Utilities Available Cable Available, Electricity Connected, Natural Gas Available, Sewer Connected, Water Connected, Propane
View Y/N Yes
Roof Type Shingle
Building
Lot Description Back Yard, Front Yard, Garden, Hardwood Trees, Level
Story 1
Sewer Public Sewer
Water Public
Structure Type Vinyl Siding
New Construction No
Schools
Elementary Schools Wake - Cary
Middle Schools Wake - East Cary
High Schools Wake - Cary
Others
Special Listing Condition Standard


GET MORE INFORMATION
- Homes For Sale in Spring Hope, NC
- Homes For Sale in Selma, NC
- Homes For Sale in Nashville, NC
- Homes For Sale in Rocky Mount, NC
- Homes For Sale in Middlesex, NC
- Homes For Sale in Sims, NC
- Homes For Sale in Wilson, NC
- Homes For Sale in Zebulon, NC
- Homes For Sale in Wendell, NC
- Homes For Sale in Knightdale, NC
- Homes For Sale in Red Oak, NC
