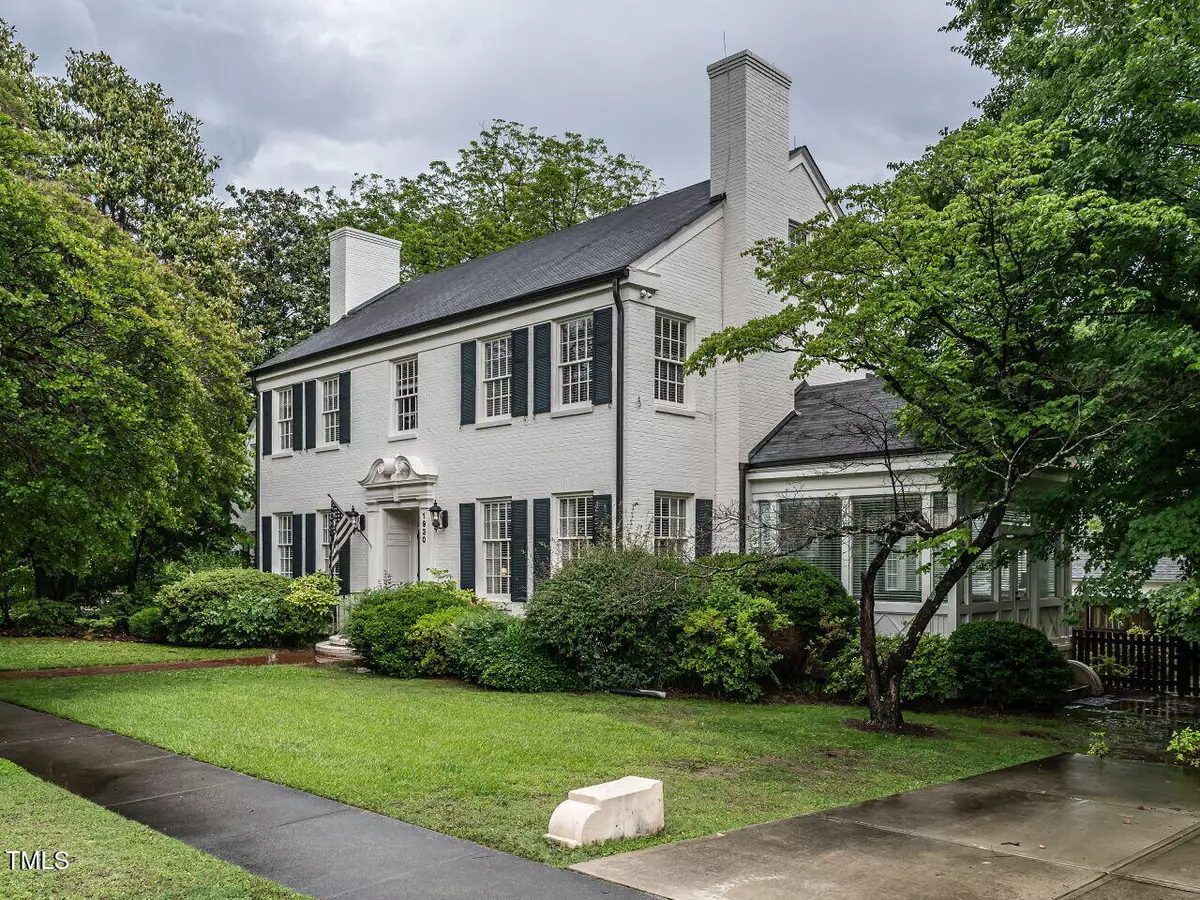
GET MORE INFORMATION
Bought with Berkshire Hathaway HomeService
$ 1,600,000
$ 1,699,000 5.8%
3 Beds
3 Baths
3,292 SqFt
$ 1,600,000
$ 1,699,000 5.8%
3 Beds
3 Baths
3,292 SqFt
Key Details
Sold Price $1,600,000
Property Type Single Family Home
Sub Type Single Family Residence
Listing Status Sold
Purchase Type For Sale
Square Footage 3,292 sqft
Price per Sqft $486
Subdivision Hayes Barton
MLS Listing ID 10096657
Bedrooms 3
Full Baths 3
Year Built 1959
Annual Tax Amount $11,440
Lot Size 0.390 Acres
Property Sub-Type Single Family Residence
Property Description
Beautifully proportioned living and dining rooms are perfect for entertaining, while rich hardwood floors, soaring 10-foot ceilings, heavy moldings, and four fireplaces with stunning historic marble mantles speak to the home's enduring quality and detail.
The living room and private den flow seamlessly into a light-filled sunroom that offers peaceful views of the landscaped yard.
Don't miss the attached Accessory Dwelling Unit (ADU)—ideal for guests, rental income, or a private home office.
Location
State NC
County Wake
Zoning R-4
Rooms
Other Rooms • Primary Bedroom: 19.3 x 15 (Second)
• Bedroom 2: 16 x 15 (Second)
• Bedroom 3: 15 x 13 (Second)
• Dining Room: 19 x 15 (Main)
• Family Room: 19 x 15 (Main)
• Kitchen: 13 x 11 (Main)
Interior
Heating Central, Forced Air, Natural Gas
Cooling Central Air
Flooring Hardwood
Fireplaces Number 4
Fireplaces Type Bedroom, Dining Room, Family Room, Masonry, Master Bedroom
Laundry In Basement
Exterior
View Y/N Yes
Roof Type Asphalt
Building
Lot Description Corner Lot, Hardwood Trees
Story 2
Foundation Block
Sewer Public Sewer
Water Public
Structure Type Brick
New Construction No
Schools
Elementary Schools Wake - Root
Middle Schools Wake - Oberlin
High Schools Wake - Broughton
Others
Special Listing Condition Standard


GET MORE INFORMATION
- Homes For Sale in Spring Hope, NC
- Homes For Sale in Selma, NC
- Homes For Sale in Nashville, NC
- Homes For Sale in Rocky Mount, NC
- Homes For Sale in Middlesex, NC
- Homes For Sale in Sims, NC
- Homes For Sale in Wilson, NC
- Homes For Sale in Zebulon, NC
- Homes For Sale in Wendell, NC
- Homes For Sale in Knightdale, NC
- Homes For Sale in Red Oak, NC
