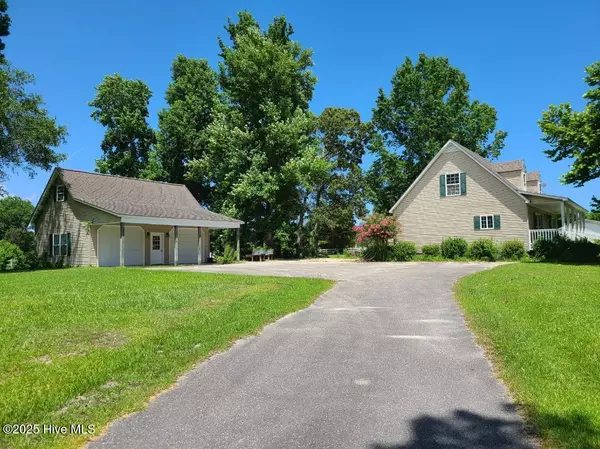GET MORE INFORMATION
$ 410,000
$ 424,400 3.4%
3 Beds
3 Baths
1,998 SqFt
$ 410,000
$ 424,400 3.4%
3 Beds
3 Baths
1,998 SqFt
Key Details
Sold Price $410,000
Property Type Single Family Home
Sub Type Single Family Residence
Listing Status Sold
Purchase Type For Sale
Square Footage 1,998 sqft
Price per Sqft $205
Subdivision Cross Creek
MLS Listing ID 100494596
Style Wood Frame
Bedrooms 3
Full Baths 2
Half Baths 1
HOA Fees $359
Year Built 1999
Annual Tax Amount $1,618
Lot Size 1.870 Acres
Property Sub-Type Single Family Residence
Property Description
Location
State NC
County Pender
Community Cross Creek
Zoning R20
Rooms
Other Rooms See Remarks
Interior
Heating Electric, Heat Pump
Cooling Central Air
Flooring Laminate, Vinyl, Wood
Fireplaces Type None
Exterior
Parking Features Detached, Off Street, On Site, Paved
Garage Spaces 2.0
Utilities Available Water Connected
Amenities Available Maint - Comm Areas, Maint - Roads
Roof Type Shingle
Building
Lot Description Corner Lot
Story 2
Sewer Septic Tank
New Construction No
Schools
Elementary Schools South Topsail
Middle Schools Topsail
High Schools Topsail
Others
Acceptable Financing Cash, Conventional
Listing Terms Cash, Conventional

GET MORE INFORMATION
- Homes For Sale in Spring Hope, NC
- Homes For Sale in Selma, NC
- Homes For Sale in Nashville, NC
- Homes For Sale in Rocky Mount, NC
- Homes For Sale in Middlesex, NC
- Homes For Sale in Sims, NC
- Homes For Sale in Wilson, NC
- Homes For Sale in Zebulon, NC
- Homes For Sale in Wendell, NC
- Homes For Sale in Knightdale, NC
- Homes For Sale in Red Oak, NC





