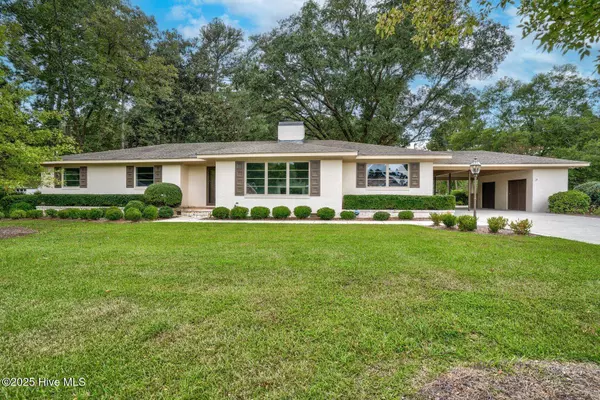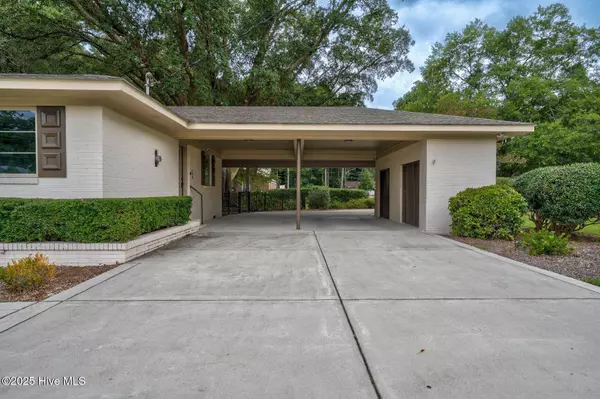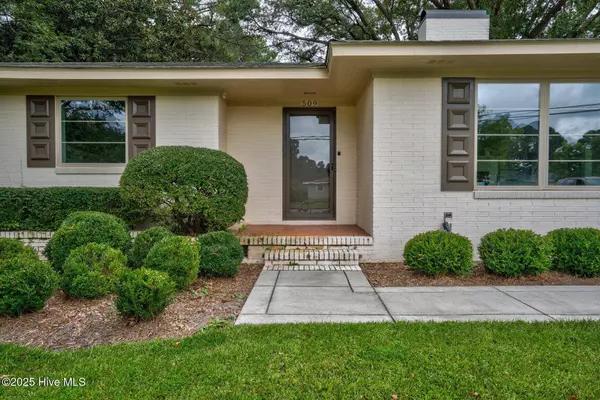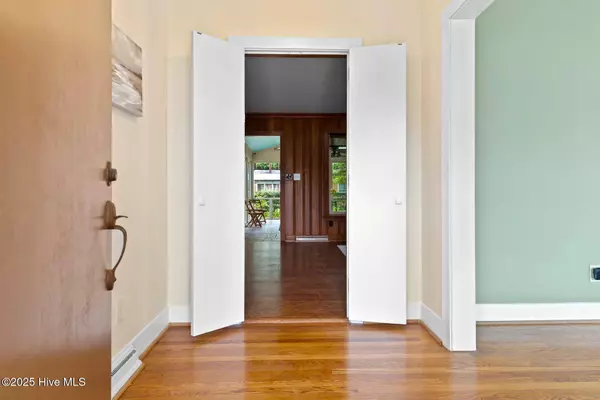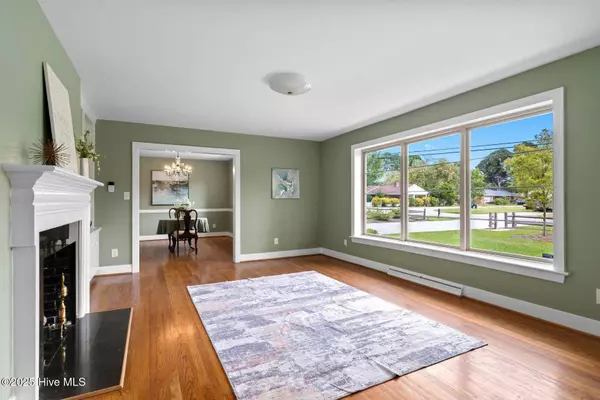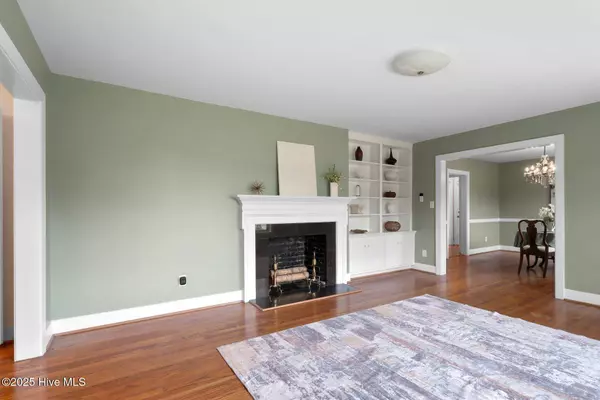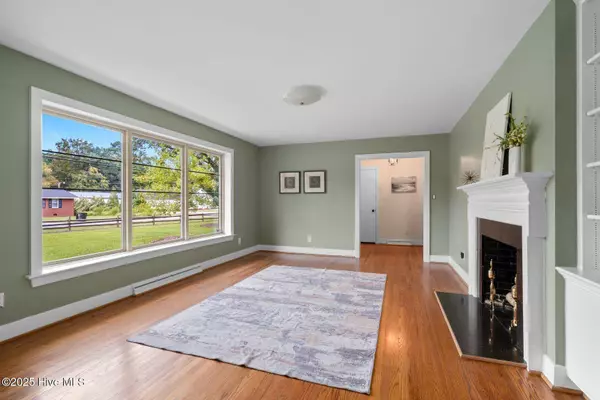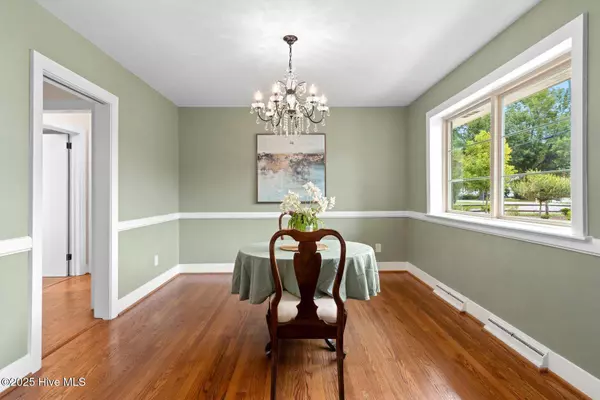
GALLERY
PROPERTY DETAIL
Key Details
Property Type Single Family Home
Sub Type Single Family Residence
Listing Status Active
Purchase Type For Sale
Square Footage 2, 546 sqft
Price per Sqft $129
Subdivision Not In Subdivision
MLS Listing ID 100531309
Style Wood Frame
Bedrooms 3
Full Baths 2
Half Baths 1
HOA Y/N No
Year Built 1958
Lot Size 0.630 Acres
Acres 0.63
Lot Dimensions .63
Property Sub-Type Single Family Residence
Source Hive MLS
Location
State NC
County Wilson
Community Not In Subdivision
Zoning R 15
Direction Take US 301 to Elm City. Turn onto Elm City Rd N. Turn right onto W Nash St. Home will be on the corner of W Nash St and Cobb Dr.
Rooms
Basement None
Building
Lot Description Corner Lot
Story 1
Entry Level One
Foundation Crawl Space
Water Public
Structure Type Storm Doors
New Construction No
Interior
Interior Features Ceiling Fan(s), Walk-in Shower, Gas Log
Heating Fireplace(s), Electric, Forced Air
Cooling Central Air
Flooring Wood
Fireplaces Type Gas Log
Fireplace Yes
Appliance Built-In Microwave, Range, Dishwasher
Laundry Dryer Hookup, Washer Hookup, Laundry Room
Exterior
Exterior Feature Storm Doors
Parking Features Circular Driveway, Concrete, On Site
Carport Spaces 2
Utilities Available Sewer Connected, Water Connected
View See Remarks
Roof Type Shingle
Accessibility Accessible Approach with Ramp
Porch Covered, Patio
Schools
Elementary Schools Frederick Douglass
Middle Schools Elm City
High Schools Fike High
Others
Tax ID 3735519826000
Acceptable Financing Cash, Conventional, FHA, VA Loan
Listing Terms Cash, Conventional, FHA, VA Loan
Special Listing Condition Standard
SIMILAR HOMES FOR SALE
Check for similar Single Family Homes at price around $330,000 in Elm City,NC

Active
$299,990
4205 Bertines CT, Elm City, NC 27822
Listed by D.R. Horton, Inc.3 Beds 2 Baths 1,901 SqFt
Active
$185,000
304 N Railroad ST, Elm City, NC 27822
Listed by Coldwell Banker Allied Real Es3 Beds 3 Baths 2,331 SqFt
Active
$185,000
304 N Railroad Street, Elm City, NC 27822
Listed by Coldwell Banker Allied Real Es3 Beds 3 Baths 2,331 SqFt
CONTACT


