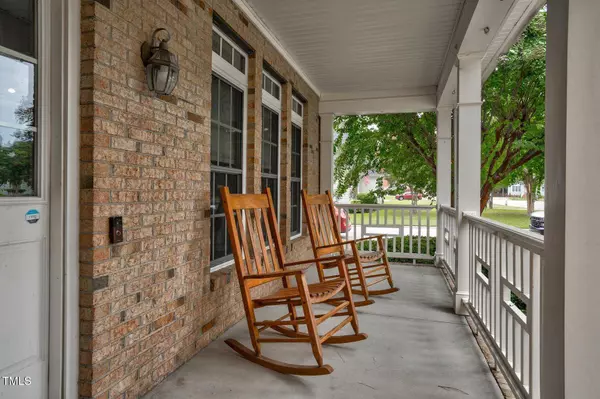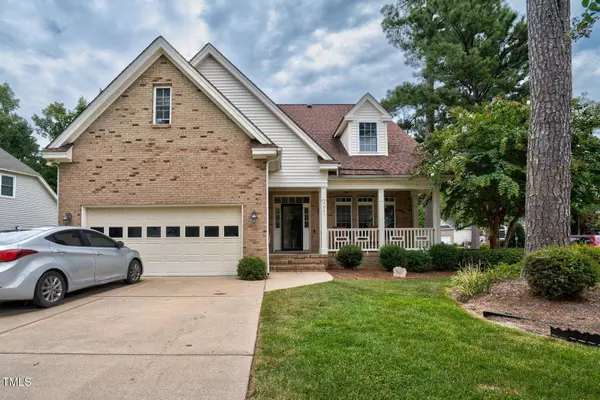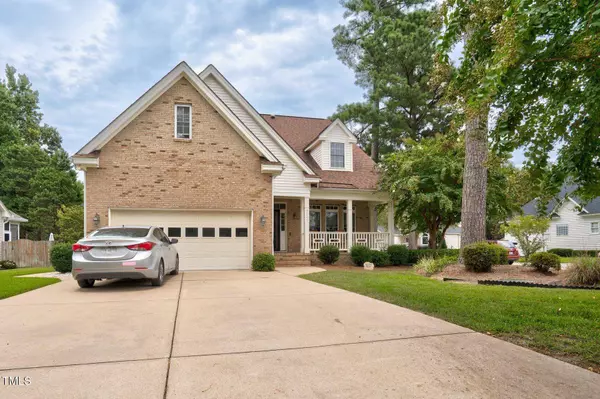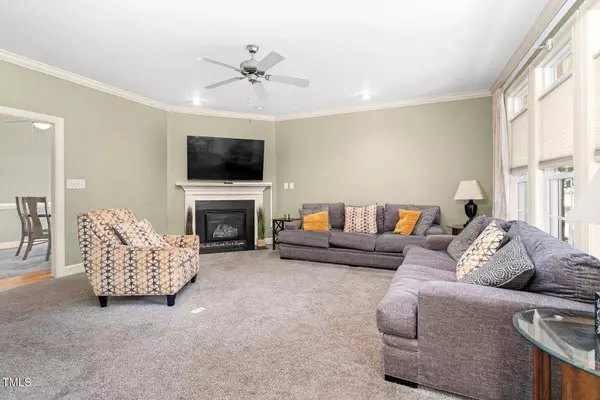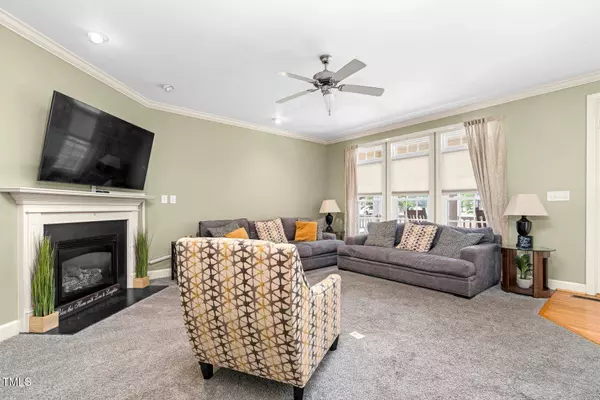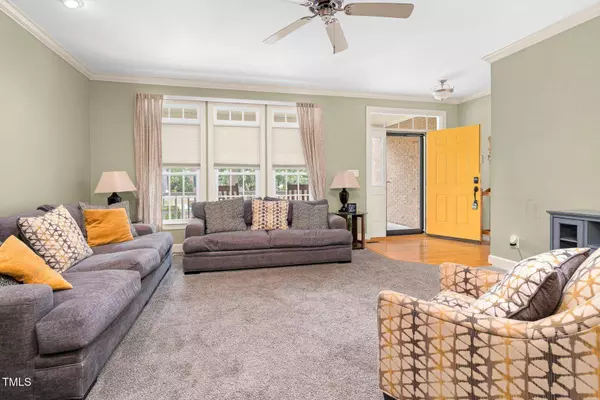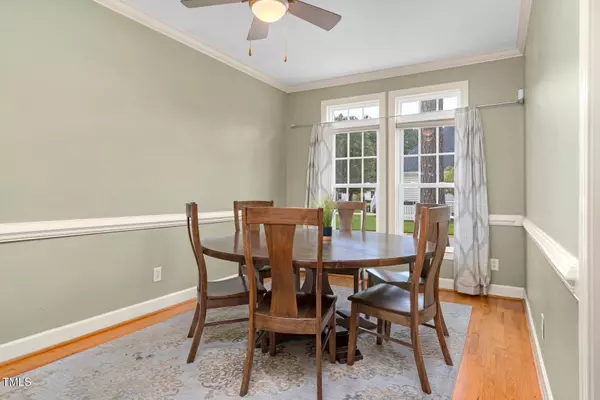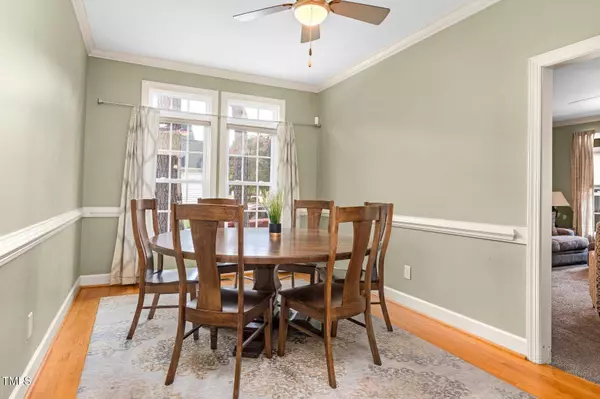
GALLERY
PROPERTY DETAIL
Key Details
Property Type Single Family Home
Sub Type Single Family Residence
Listing Status Active
Purchase Type For Sale
Square Footage 2, 701 sqft
Price per Sqft $122
Subdivision Belmont Lake Preserve
MLS Listing ID 10118498
Style House
Bedrooms 4
Full Baths 3
HOA Y/N Yes
Abv Grd Liv Area 2,701
Year Built 2001
Annual Tax Amount $4,954
Lot Size 10,454 Sqft
Acres 0.24
Property Sub-Type Single Family Residence
Source Triangle MLS
Location
State NC
County Nash
Direction Take Hwy 64 to exit 466 for Winstead Ave. Take N Winstead Ave. Turn left onto Bishop Rd. Turn left onto Belmont Farms Pkwy/Belmont Lake Dr. Turn left onto Woods Walk Way. Home is on the left.
Rooms
Other Rooms • Primary Bedroom (Main)
Primary Bedroom Level Main
Building
Faces Take Hwy 64 to exit 466 for Winstead Ave. Take N Winstead Ave. Turn left onto Bishop Rd. Turn left onto Belmont Farms Pkwy/Belmont Lake Dr. Turn left onto Woods Walk Way. Home is on the left.
Story 2
Sewer Public Sewer
Water Public
Architectural Style Traditional
Level or Stories 2
Structure Type Brick Veneer,Vinyl Siding
New Construction No
Interior
Interior Features High Ceilings, Master Downstairs, Walk-In Closet(s), Walk-In Shower
Heating Heat Pump
Cooling Central Air
Flooring Carpet, Wood
Fireplaces Number 1
Fireplace Yes
Appliance Built-In Electric Oven, Dishwasher, Double Oven, Gas Cooktop, Microwave, Tankless Water Heater
Laundry Electric Dryer Hookup, Laundry Room, Washer Hookup
Exterior
Garage Spaces 2.0
Utilities Available Natural Gas Connected, Sewer Connected, Water Connected
View Y/N Yes
Roof Type Shingle
Street Surface Paved
Porch Covered, Front Porch
Garage Yes
Private Pool No
Schools
Elementary Schools Nash - M B Hubbard
Middle Schools Nash - Red Oak
High Schools Nash - Northern Nash
Others
HOA Fee Include Maintenance Grounds
Senior Community No
Tax ID 386205181814
Special Listing Condition Standard
SIMILAR HOMES FOR SALE
Check for similar Single Family Homes at price around $330,000 in Rocky Mount,NC
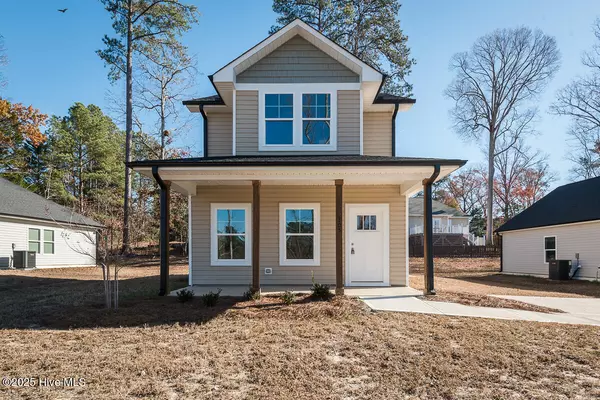
Active
$233,999
105 Ambergate CT, Rocky Mount, NC 27804
Listed by Re/MaxDiamond Realty3 Beds 2 Baths 1,263 SqFt
Active
$299,900
565 Golden Villas DR, Rocky Mount, NC 27804
Listed by Coldwell Banker Allied Real Es5 Beds 3 Baths 2,361 SqFt
Active
$242,990
7021 Moss Creek WAY, Rocky Mount, NC 27804
Listed by WJH Brokerage NC LLC3 Beds 3 Baths 1,566 SqFt
CONTACT


