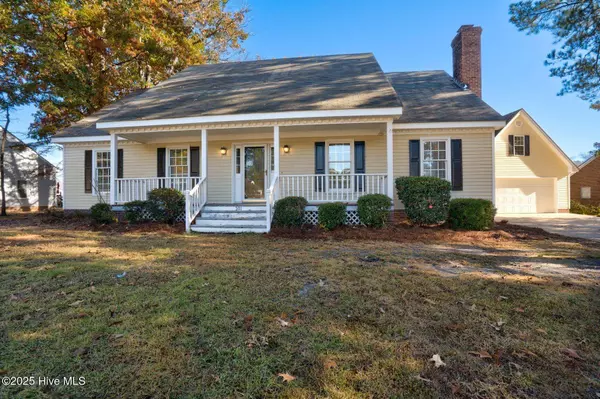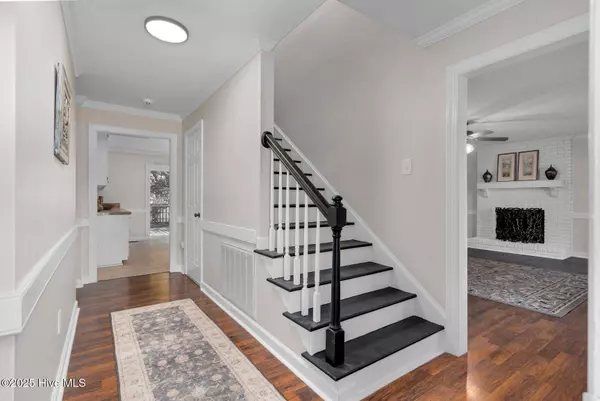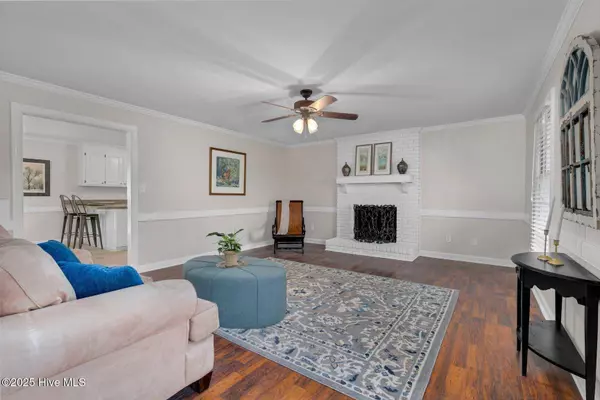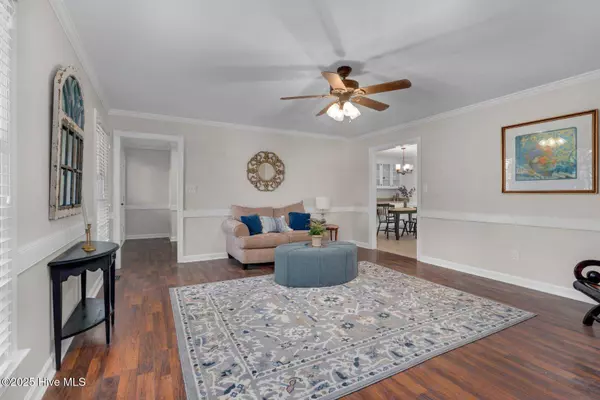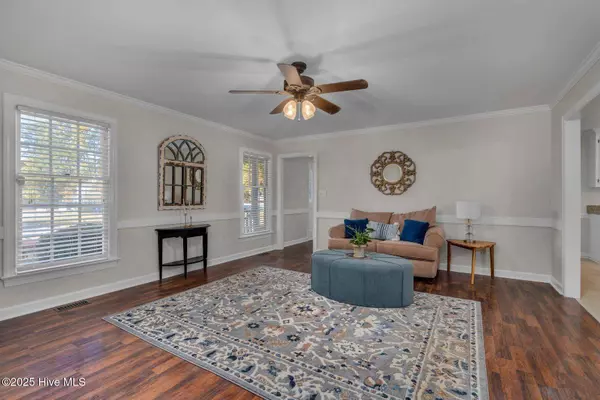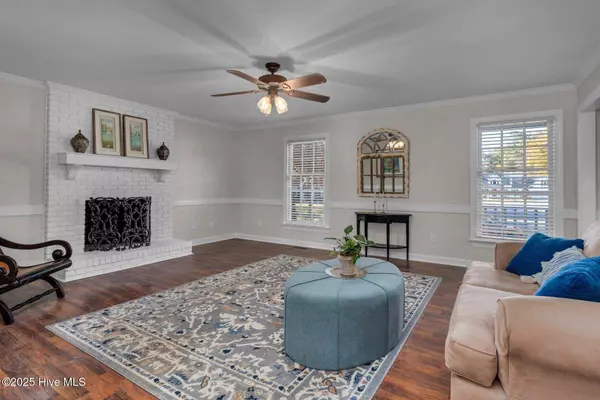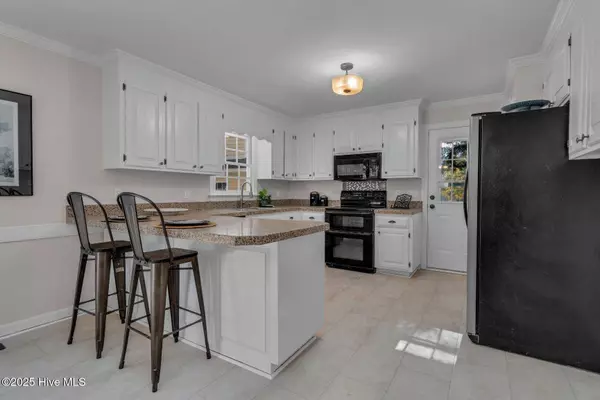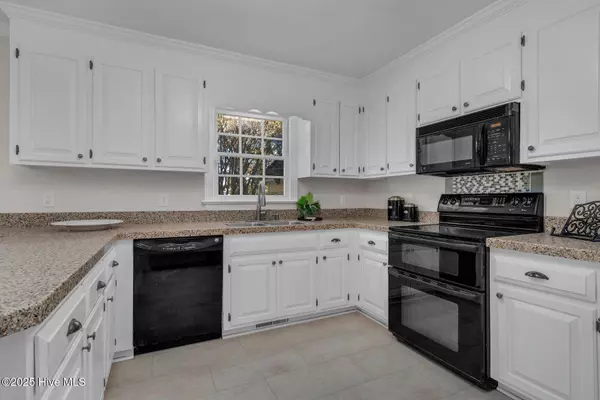
GALLERY
PROPERTY DETAIL
Key Details
Property Type Single Family Home
Sub Type Single Family Residence
Listing Status Active Under Contract
Purchase Type For Sale
Square Footage 2, 595 sqft
Price per Sqft $126
Subdivision Woodfield
MLS Listing ID 100539962
Style Wood Frame
Bedrooms 3
Full Baths 2
HOA Y/N No
Year Built 1991
Lot Size 0.400 Acres
Acres 0.4
Lot Dimensions .40
Property Sub-Type Single Family Residence
Source Hive MLS
Location
State NC
County Nash
Community Woodfield
Direction Take US 64 to exit 461. Turn onto NC 1003 towards Nashville. Keep right toward Eastern Ave/US 64 Byp W. Continue on Eastern Ave. Make U-Turn onto Eastern Ave. Turn right onto N Clarendon Dr. Turn left onto E Washington St. Turn right onto Woodfield Dr. Home is on the left.
Rooms
Other Rooms Storage
Basement None
Building
Story 2
Entry Level One and One Half
Foundation Crawl Space
Water Public
New Construction No
Interior
Interior Features Master Downstairs, Walk-in Closet(s), Entrance Foyer, Apt/Suite, Pantry, Walk-In Closet(s)
Heating Gas Pack, Heat Pump, Natural Gas
Cooling Central Air
Flooring LVT/LVP, Carpet
Furnishings Unfurnished
Appliance Electric Oven, Built-In Microwave, Refrigerator, Dishwasher
Laundry Dryer Hookup, Washer Hookup, Laundry Closet
Exterior
Parking Features Concrete, On Site
Garage Spaces 2.0
Utilities Available Natural Gas Connected, Sewer Connected, Water Connected
Roof Type Shingle
Accessibility None
Porch Open, Covered, Deck, Porch
Schools
Elementary Schools Nashville
Middle Schools Nash Central
High Schools Nash Central
Others
Tax ID 3810-10-25-6790
Acceptable Financing Cash, Conventional, USDA Loan, VA Loan
Listing Terms Cash, Conventional, USDA Loan, VA Loan
Special Listing Condition Standard
SIMILAR HOMES FOR SALE
Check for similar Single Family Homes at price around $329,500 in Nashville,NC
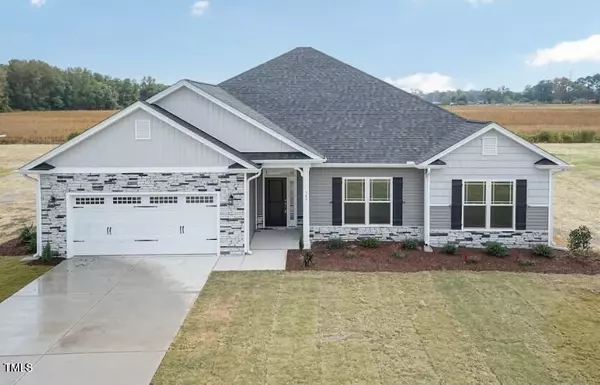
Active
$391,200
1491 Pecan Drive #Model Home, Nashville, NC 27856
Listed by Adams Homes Realty- NC Inc4 Beds 3 Baths 2,505 SqFt
Active
$391,200
1491 Pecan DR #Model Home, Nashville, NC 27856
Listed by Adams Homes Realty NC, Inc.4 Beds 3 Baths 2,505 SqFt
Active
$423,100
1737 Pecan Drive #Lot 21, Nashville, NC 27856
Listed by Adams Homes Realty NC, Inc.4 Beds 3 Baths 2,604 SqFt
CONTACT


