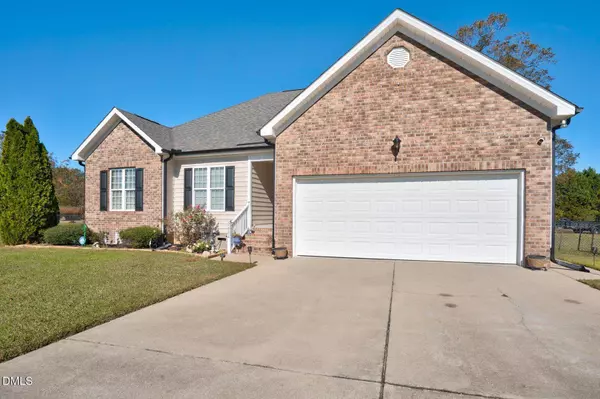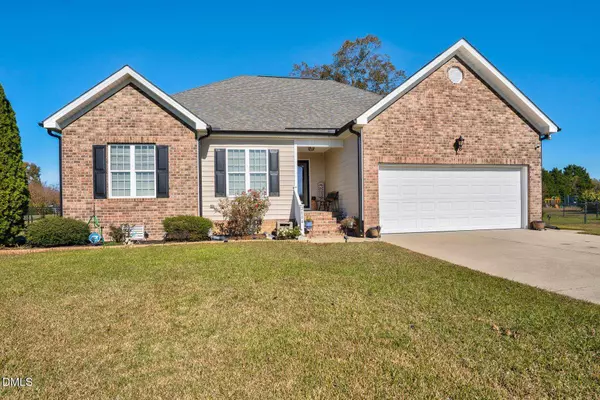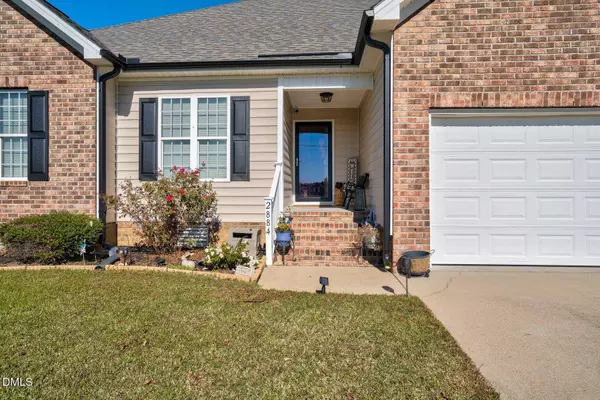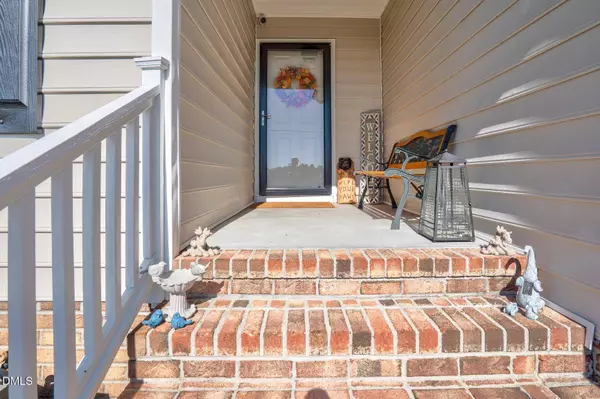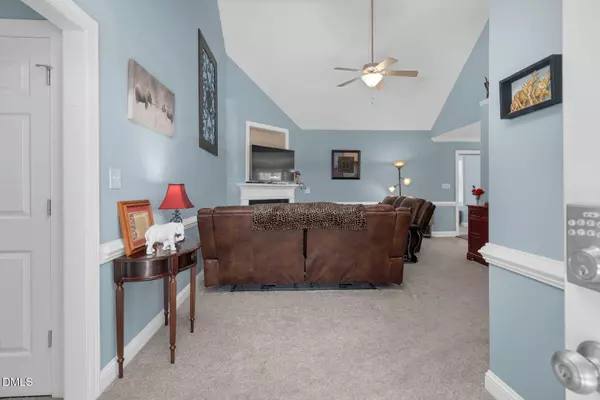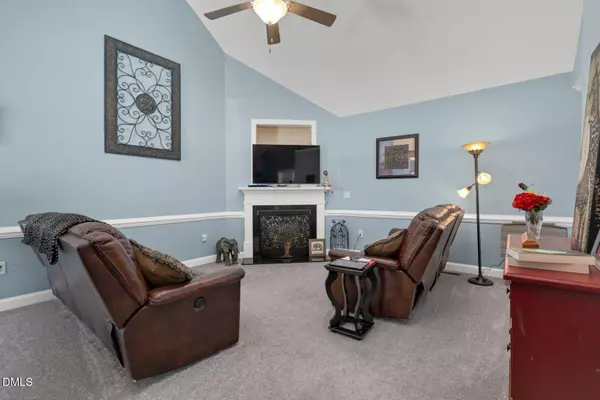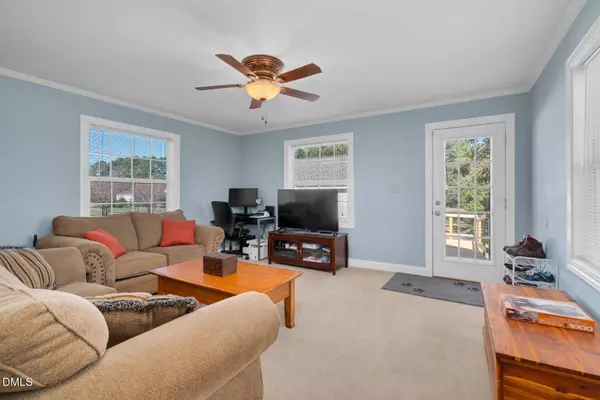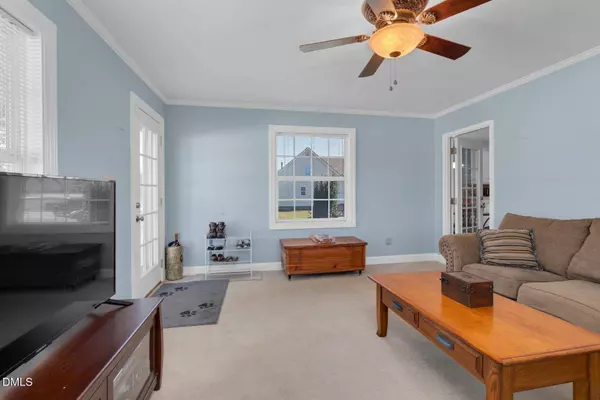
GALLERY
PROPERTY DETAIL
Key Details
Property Type Single Family Home
Sub Type Single Family Residence
Listing Status Pending
Purchase Type For Sale
Square Footage 1, 686 sqft
Price per Sqft $189
Subdivision Deer Ridge
MLS Listing ID 10131621
Style House
Bedrooms 3
Full Baths 2
HOA Y/N No
Abv Grd Liv Area 1,686
Year Built 2009
Annual Tax Amount $2,253
Lot Size 0.980 Acres
Acres 0.98
Property Sub-Type Single Family Residence
Source Triangle MLS
Location
State NC
County Nash
Direction Take US 64 to exit 459. Turn onto Hwy 58 S. Continue on W Washington St. Turn right onto S NC 58. Turn left onto E Old Spring Hope Rd. Turn right onto Sherrod Rd. Home is on the left.
Rooms
Other Rooms • Primary Bedroom (Main)
Primary Bedroom Level Main
Building
Faces Take US 64 to exit 459. Turn onto Hwy 58 S. Continue on W Washington St. Turn right onto S NC 58. Turn left onto E Old Spring Hope Rd. Turn right onto Sherrod Rd. Home is on the left.
Story 1
Sewer Septic Tank
Water Well
Architectural Style Ranch
Level or Stories 1
Structure Type Brick Veneer,Vinyl Siding
New Construction No
Interior
Interior Features Cathedral Ceiling(s), Ceiling Fan(s), Double Vanity, Eat-in Kitchen, High Ceilings, Master Downstairs, Walk-In Closet(s), Walk-In Shower
Heating Heat Pump
Cooling Ceiling Fan(s), Central Air
Flooring Carpet, Tile
Fireplaces Number 1
Fireplaces Type Living Room
Fireplace Yes
Window Features Blinds
Appliance Dishwasher, Electric Range, Electric Water Heater, Microwave
Laundry Laundry Closet
Exterior
Exterior Feature Fenced Yard
Garage Spaces 2.0
Fence Back Yard, Chain Link
Utilities Available Septic Connected
View Y/N Yes
Roof Type Shingle
Street Surface Paved
Porch Deck
Garage Yes
Private Pool No
Schools
Elementary Schools Nash - Nashville
Middle Schools Nash - Nash Central
High Schools Nash - Nash Central
Others
Senior Community No
Tax ID 101099
Special Listing Condition Standard
SIMILAR HOMES FOR SALE
Check for similar Single Family Homes at price around $319,900 in Nashville,NC
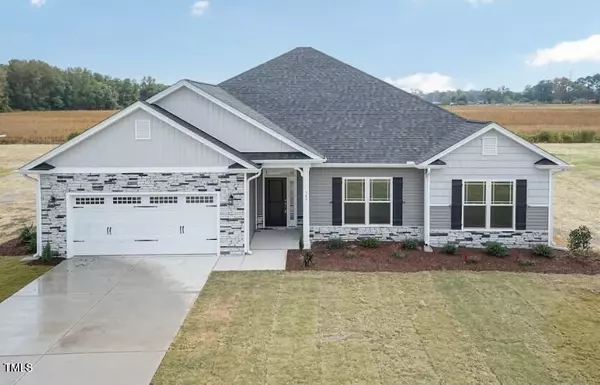
Active
$391,200
1491 Pecan Drive #Model Home, Nashville, NC 27856
Listed by Adams Homes Realty- NC Inc4 Beds 3 Baths 2,505 SqFt
Active
$391,200
1491 Pecan DR #Model Home, Nashville, NC 27856
Listed by Adams Homes Realty NC, Inc.4 Beds 3 Baths 2,505 SqFt
Active
$399,900
7553 Sweetwater DR, Nashville, NC 27856
Listed by Four Seasons Sales3 Beds 3 Baths 2,334 SqFt
CONTACT


